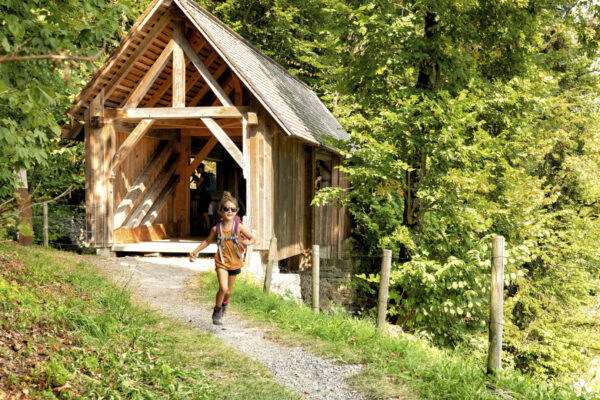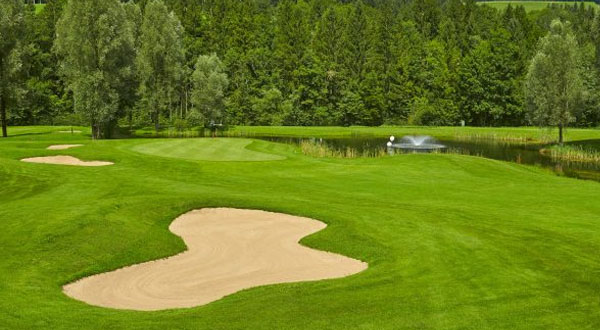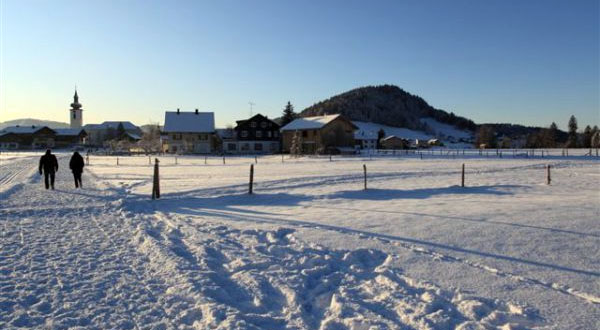
Frauenmuseum, Hittisau
The first women’s museum in Austria, award-winning wooden architecture and a woman-specific approach to culture. A female perspective on all areas of life provides uplifting and enlightening insights into living tradition. More than just customs, more than home care, more than routine.
Frauenmuseum Hittisau
Platz 501, 6952 Hittisau
0043 5513 20537
Guidet Tours
Lydia Hagspiel
0043 664 8843 1964
fuehrungen@frauenmuseum.at
November 24th 2024 till october 31 2025
Tuesday to Sunday 10.00 a.m. – 5.00 p.m
Juppenwerkstatt, Riefensberg
The Juppenwerkstatt in Riefensberg resumes a craft that seemed to have died out. When Luise and Manfred Fitz had to announce the end of their manufactory in Egg in 1993 for reasons of age, the last days of the glamor Juppe seemed to have dawned. A piece of the Bregenzerwald identity that was well-known all over the world was under acute threat!
But then the municipality of Riefensberg, the state of Vorarlberg, the state costume association, the Vorarlberger Heimatwerk and the Heimatpflegeverein entered the scene and got to work. Employees tested the former “Krone” inn for its suitability as a museum workshop, and it got an excellent rating. This is how the new center of Juppen production came to be in the municipality from which the oldest depiction of the forest interior costume to date comes.
Juppenwerkstatt Riefensberg
Dorf 52, 6943 Riefensberg
0043 5513 835615
May 1 to October 31, 2025
Tuesday 10.00 a.m. – 12.00 p.m
Friday 10.00 a.m. – 12.00 p.m. and 2.00 p.m. – 4.00 p.m.

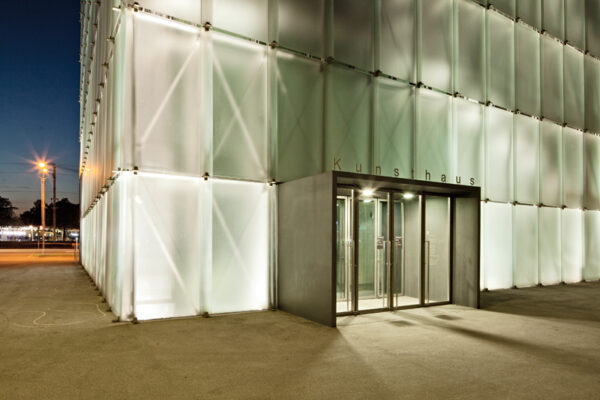
Kunsthaus Bregenz
The KUB was designed by the renowned Swiss architect Peter Zumthor. The multi-award-winning architecture is one of the most important museum buildings of contemporary architecture in the world. Conceived as a daylight museum, the building impresses with its significant external shape and the uncompromising implementation of its spatial concept. With their sublime material and form aesthetics, the ground floor and the three floors stacked on top of each other form a closed unit with great artistic potential. For the artists, the architecture becomes a real benchmark and conceptual impulse for their exhibition appearances, especially in the case of the new production of entire series of works. The architecture is therefore an indispensable platform for the international exhibition program.
Karl-Tizian-Platz
Postfach 45, 6900 Bregenz
0043 5574 485 94 -433
Tuesday to Sunday 10.00 a.m. – 6.00 p.m
Thursday 10.00 a.m. – 8.00 p.m
Barock Baumeister Museum
The former curate house in Au/Rehmen, built in 1780, was once the home of a priest who looked after the curate church in Rehmen and was “loosely” connected to the parish of Au. Before that, the very famous portrait and miniature painter Wendelin Moosbrugger (1760 Au/Rehmen – 1849 Aarau) lived in this house. He sold the house to a citizen of Rehm, who then gave the building to the curate and thus offered the curate a place to stay.
The house has now stood empty for many years, but is a listed building. A renovation was not possible for the parish alone, so it was decided to use the building for multiple purposes: a museum for the Baroque master builders and the Auer guild is to be created on the ground floor, the Au nursing association will have premises on the first floor and a small apartment for the attic the parish.
A place of remembrance was created in the Kurathus, space for learning, discovering, studying, networking & meeting place, a platform for discussions & encounters, workshop & showroom
Rehmen 39
6883 Au
+43 5515 25561
info@barockbaumeister.at
Opening hours in summer:
Tuesday: 3:00 p.m. – 7:00 p.m
Wednesday: 1:00 p.m. – 5:00 p.m
Friday, Saturday, Sunday: 10:00 a.m. – 5:00 p.m
Guided tours in the museum:
Tuesday: :5:00 p.m
Friday: 3:30 p.m
Sunday: 10:30 a.m
Group tours on request!


Werkraum Bregenzerwald, Andelsbuch
Four years of intensive planning, in July 2013 the Werkraum building in Andelsbuch was opened. The architect of the house is Peter Zumthor from Switzerland, an internationally renowned architect who is closely connected to the craft. He got to know and appreciate the craftsmen in the Werkraum Bregenzerwald through the construction of the Kunsthaus in Bregenz. Since then, many craftsmen from the Bregenzerwald have been working for the Maestro from Switzerland. His design for the Werkraum house is based on two basic ideas. On the one hand, the building serves as a meeting place and on the other hand as a large showcase – as a showcase for the handicraft culture in the Bregenzerwald. An expression of this idea is a cantilevered roof made of wood and a facade made of glass. The separation between inside and outside is abolished, the landscape flows through the building. The artisan community of Andelsbuch is getting a new face in the middle of the village.
Hof 800, 6866 Andelsbuch
Saturday 10.00 a.m. – 4.00 p.m
Werkstatt Petra Raid
Petra Raid works with clay, she initiates and moderates learning and creativity processes that change the way the entire region sees itself.
Petra Raid is refreshingly down to earth. That’s why her work with earth, with clay, seems particularly natural.
She specializes in smoke fire technology. The tone is burned as earthy as the colors are earthy.
Her Juppenfiguren in the crown: “The noble appearance, the Gothic sublimity of the figures reminds of the upright gait (internally and externally) of the proud forest women” (Elisabeth Stöckler).
W e r k s t a t t Petra Raid
Gfäll 11, 6941 Langenegg
0043 664 352 8522
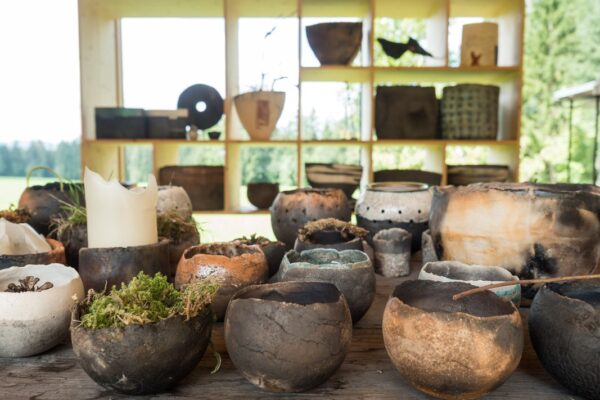
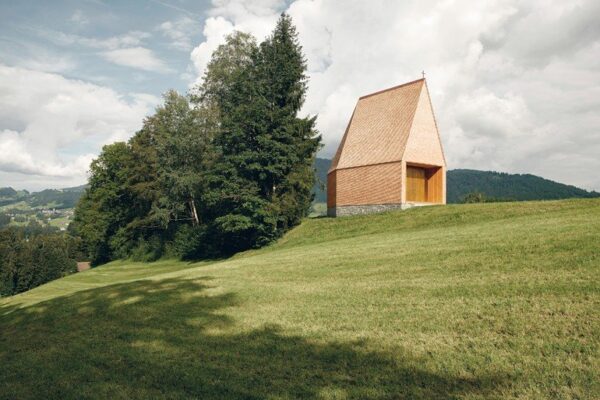
Die Kapelle Salgenreute
a special room in a special place.
The Salgenreute chapel lies like a gem on a Nagelfluh ridge near Krumbach. Built in wood and stone, the simple basic form on the floor plan of the old Lourdes chapel takes up the historical tradition of the Bregenzerwald building culture and at the same time dares a new spatial form. The chapel designed by Bernardo Bader emerged from a creative process of planning and building that was characterized by an extraordinary collaboration between the citizens of Krumbach, the craftsmen and the architect.
The present book Chapel Salgenreute – bernardo bader architekten is a document of communal building culture and at the same time a monograph of the chapel as the epitome of timeless and landscape-related architecture.
It was only natural for the Kunsthaus Bregenz to oversee the publication of the new Lourdes Chapel Salgeneute in Krumbach. In 2015, Bernado Bader designed the showcases and their lighting for the retrospective of the American artist Joan Mitchell in the Kunsthaus Bregenz. And Peter Zumthor, the architect of the Kunsthaus Bregenz, has been working closely with the architects of the Bregenzerwald for two decades.
May the new chapel offer all visitors a place of quiet, a space to retreat. The chapel book should invite you to a hike to the chapel or to a visit to Krumbach.
BUS:STOP Krumbach
Architects from 7 different countries designed 7 different bus stops in Krumbach: Small utility buildings in public space. But that is only one side of a bold project. On the other hand, there is an unusual dialogue with Vorarlberg tradition, building culture and craftsmanship.
Krumbach is known for its scenic charms and lively pub culture. In recent years, the village has made a name for itself with its multi-award-winning architecture.
Recently, with the BUS:STOP Krumbach project: In cooperation with the Architekturzentrum Wien and the Vorarlberger Architektur Institut, seven architectural offices from Russia, Spain, Belgium, Norway, Japan, China and Chile were invited to design seven bus stops. In close cooperation with local craftsmen and regional partner architects, seven “bus shelters” were built in 2014 – as reminiscences of the use of traditional materials, skilful production techniques and the landscape. And with it what characterizes the region to this day: a coexistence of man and nature, of tradition and modernity, of craftsmanship and building culture.
Bus stop Branden
Sou Fujimoto, Japan
Bus stop Unterkrumbach Süd
Architecten de Vylder Vinck Taillieu, Belgien
Bus stop Unterkrumbach Nord
Ensamble Studio, Spanien
Bus stop Zwing
Smiljan Radic, Chile
Bus stop Oberkrumbach
Alexander Brodsky, Russland
Bus stop Kressbad
RintalaEggertsson Architects, Norwegen
Bus stop Glatzegg
Wang Shu, Ly Wenyu, China
information
www.kulturkrumbach.at
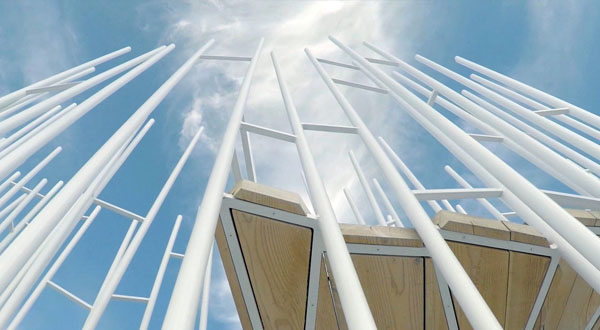

New views of the villages
On the “Bregenzerwald Circuit” through 13 villages, you will discover the creative power of the people in this region.
So there they are. Slim, hard and rusty. Of course it’s patina – you don’t treat yourself to anything else when you’re a steel pillar on the edge of the paths of the “Bregenzerwald bypass”. And what are the pillars for? To get attention. They want to offer the guests a bit of additional entertainment along the way, preferably unobtrusively, but with depth – and they refer to the magnificent exhibits along the way, mostly Bregenzerwald houses with an impressive timber construction tradition. Or the new architectural jewels, which some visitors ask with astonishment who built them here. Actually, the pillars should answer such questions. But then they wouldn’t be Bregenzerwald pillars who, like everyone else here, answer a question with a counter-question. This will become clear to you at the latest when you see the light.
To do this, you have to press the column. Not the whole thing, just a little button on her side. If you look into a small glass peephole at the top, a light suddenly goes on and a drawing and a short text in German and English appear. And this text asks a question about the object in front of the pillar. That’s not a problem if you have the right “Umgang Bregenzerwald” folder with you. In it you can read the answer to the question in the pillar and other interesting details about the house or whatever you are looking at. The pillar serves as a kind of boring bar in the tradition of framing in this region. What people have created here, from the landscape through the three-stage agriculture to the farms, houses, furniture and tools to the traditional costumes and songs, is put in the right light on the paths by the pillars and in the folders by the texts. By a finger pressure of the viewer. The columns were designed by the Bregenzerwald architect Georg Bechter. A separate working group, in association with sponsoring members, handled the project “Umgang Bregenzerwald”. And so everyone can now set out to find out how people deal with nature, with wood or steel, with stone or cloth, with talent or cheese, with fish or meat. So far there have been twelve paths through thirteen villages. The guests should also learn about the linguistic creative power of the forests. That is why there is also a separate book on how to deal with it, in which you can read about all sorts of interactions: with one’s own childhood, with music, with pets, with nature, with architecture, with handicrafts, with women, with pubs, inns and hotels, and with hopes , wishes and dreams.
Source Bregenzerwald Travel Magazine 2015
Werkraum Krone
In 2007, the cooperation between the Werkraum Bregenzerwald and the Hotel Gasthof Krone in Hittisau set a first visible sign, the Werkraum rooms were created, which were followed in 2010 by the Bregenzerwald rooms . The Bregenzerwald architect Bernardo Bader was responsible for the planning and various craftsmen from the Werkraum Bregenzerwald for the performance. You can not only inhabit the cooperation, but read about it in the book Werkraum Krone, unfortunately the book is sold out and only available second-hand. Of course there is a copy in every hotel room and in our library to browse through.
The Werkraum Haus in Andelsbuch, designed by the Swiss architect Peter Zumthor, is a 15-minute drive away.


Energy region Vorderwald
The eight Vorderwald municipalities (Doren, Hittisau, Krumbach, Langenegg, Lingenau, Riefensberg, Sibratsgfäll and Sulzberg) have joined forces to create a sustainable energy and climate policy.
One step along the way is to make energy conscious, visible and tangible. Many objects – from biomass heating plants to buildings to water hiking trails – already make this possible in the energy model region.
Energy autonomy is a large and essential part of the goal of the model region. One step along the way is to make energy conscious, visible and tangible. Many objects already make this possible in the energy model region, such as biomass heating plants, buildings and water hiking trails.
Business card of the energy region Vorderwald
The excursion guide presents more than 20 objects with pictures, text and contact details. Guided tours are also available for each of these objects. There are special programs with individually designed modules for specialist excursion groups or schools. The excursion guide is available from the eight communities in the Vorderwald energy region, from Bregenzerwald Tourismus and from the Vorarlberg Energy Institute.
Buildings, Renewable Energy, Landscape
The objects are divided into three categories: buildings and energy, renewable energy, landscape and energy. In the area of buildings and energy, for example, the Hofhus in Lingenau, the new residential complex in Krumbach or the elementary school in Doren will be presented. Biomass heating plants or energy from hydropower, for example with the hydroelectric power station Langenegg, stand for the experience of renewable energy. The objects described in the area of landscape and energy are very well suited as excursion tips for the whole family.
HolzKultur in Hittisau
Culture consists in detours; but that does not mean: in long transport routes. The Hittisau wood stays at home. It only knows the detour via careful tending and care of the forest, felling according to the moon phase, patient storage and traditional-innovative processing. It is encountered in fascinating shapes and forms. In the forest; in the sawmills, carpenters’ and joiners’ workshops; processed in the new timber construction architecture and into fine furniture. culture that is needed.
A wood culture path through and around the village takes you to wood: into nature, through the forest, over historic wooden bridges, to the craftsmen and wooden buildings.
Please send inquiries for guided tours to:
Hittisau Tourismus
Platz 370, 6952 Hittisau, Österreich
+43 (0) 5513 6209-250
